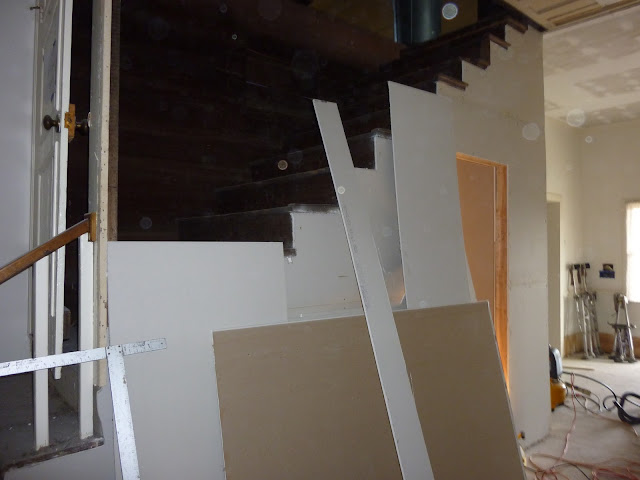I thought I would start showing you the process of opening our staircase. In my opinion, it's one of the best things we did to this house. The original staircase was completely enclosed, and just a little too dark and scary for my liking.
This was quite a project, and one we really didn't know how to tackle. I grew up having a half bath, or as my mom always called it, a "powder room." I really felt like we needed one in this house, because the only 2 bathrooms downstairs are our master and the one in my daughter's room. I wanted a powder room with just a sink and a toilet for guests to use. We knew we would be knocking the staircase wall down, and it turns out there was a lot of wasted space under the steps! It was the perfect place and size for a powder room!
So, since we didn't really know what we were doing, (AGAIN), we just decided that swinging a sledge hammer at some sheetrock would be a good place to start! I will say, once again, I had no part in this. But, the men beat the walls for a while and this is what we got!
At this point, I was just GIDDY with excitement!! It made SUCH a huge difference! The powder room worked out perfectly and was so easy to add! Dad just cut the doorway out and the sheetrock guys finished it up! They also hung new sheetrock on the wall beside the steps since it was just raw wood planks before. A little more hammering down on the door, and...
Pretty crazy right?? It doesn't even look like the same house! I have to say, not only did it help the staircase in drastic ways, it opened our hallway up several feet as well! If you look, you'll see the wall came out a good 2 feet or so from the staircase. At the end of the hallway, there was a gorgeous glass door. So, when you came in the house through the front door, the foyer was it's own little room with that glass door leading down the hallway. Although I hated to lose the door (we saved it and used it somewhere else!), I really wanted a huge, super wide hallway that started right off the foyer. Here are a couple pictures of the hallway and foyer before we went sledge hammer crazy.
(Sorry about the weird angles!)
This is the foyer before. See how you had to walk through the single doorway to see down the hallway??
This is after the glass door and doorframe came down, but before the staircase wall came down.
Here it is looking from the front door after all the walls came down!! Doesn't it make a huge difference??!
So that's the beginning of the staircase remodel!! The next step was making the stairs safe enough to walk on! :)
P.S. I realize the walls are painted in some of these pictures and completely unfinished in others! That just goes to show you how randomly I took pictures! :)









No comments:
Post a Comment